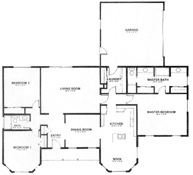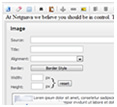Custom Plans
 Endeavor Homes offers over 25 standard house plans in a range of living space, from 800 square feet to over 2200 square feet. These standard plans are available ready to submit to most building departments. The plans are drawn to the Uniform Building Code (U.B.C.). All plans can accommodate modifications for solar, wheelchair access or green options.
Endeavor Homes offers over 25 standard house plans in a range of living space, from 800 square feet to over 2200 square feet. These standard plans are available ready to submit to most building departments. The plans are drawn to the Uniform Building Code (U.B.C.). All plans can accommodate modifications for solar, wheelchair access or green options.
Local jurisdictions may have further requirements which will be brought up by your building department upon submittal. These requirements may include engineering on some aspect of the structure. It is the customer's responsibility to have engineering done locally, which Endeavor Homes will incorporate into your plans. Endeavor Homes can recommend an Engineer for you upon request.
Our standard plans can be modified to suit your requirements or property. You can increase or reduce the size of the house, reverse or flip the plan, and owing to the exterior bearing walls of most plans, the room size and location can be modified to satisfy your preference.
Depending on the plan and local jurisdiction, Endeavor Homes may be able to draft custom plans for you, from your ideas or suggestions. Just fax or mail us your plan ideas.
Endeavor Homes may also be able to use plans which you have drawn or have had drawn. Just send us a copy of your plans and we will advise you if we can use them.
Endeavor Homes is not a plan service. We try to keep the cost of your plans low to facilitate the building of your Endeavor Home.
Contact us today with your requests or ideas.
This information is not to be construed as offering services in areas in which we are not licensed or certified.













