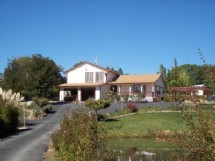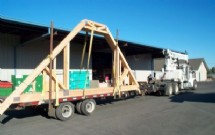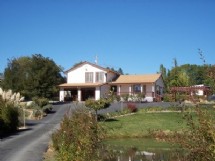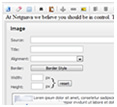Media Gallery

Endeavor Homes offers over 25 standard house plans in a range of living space, from 800 square feet to over 2200 square feet. These standard plans are available ready to submit to most building departments, and are drawn to the California Building Code, based on the International Building Code (I.B.C.). All plans can accommodate modifications for solar, wheelchair access or green options.
Use the search utilities below to find the home right for you and your budget.
Click to expand the menu in the following size ranges.
Click here to view.
Use the search utilities below to find the home right for you and your budget.
Click to expand the menu in the following size ranges.
















